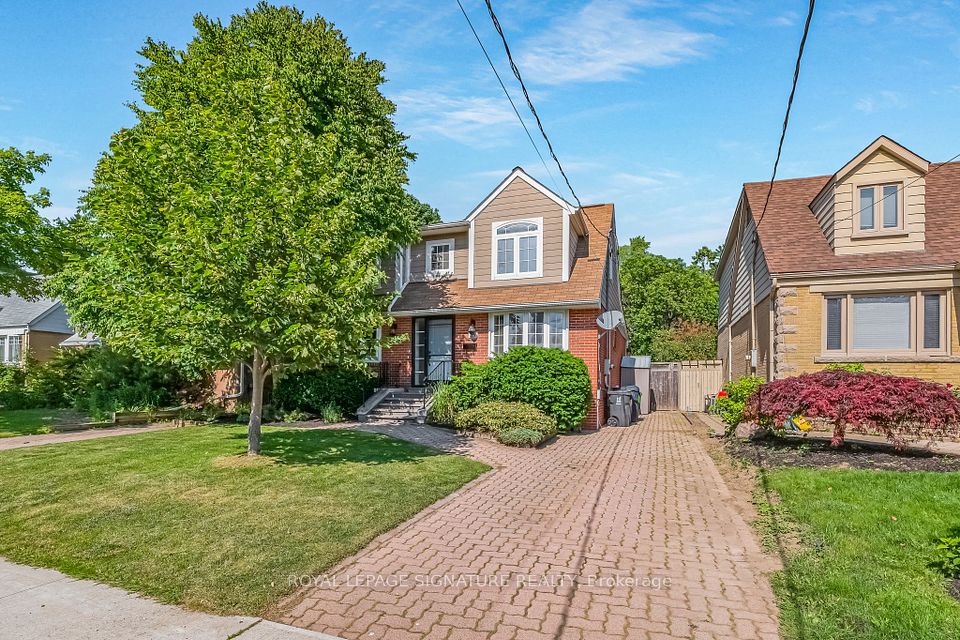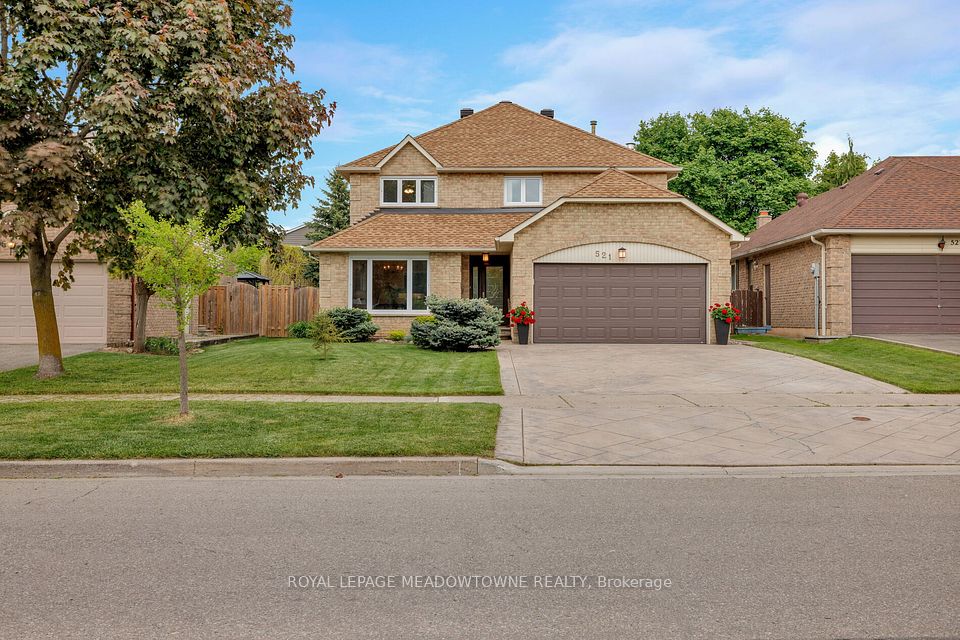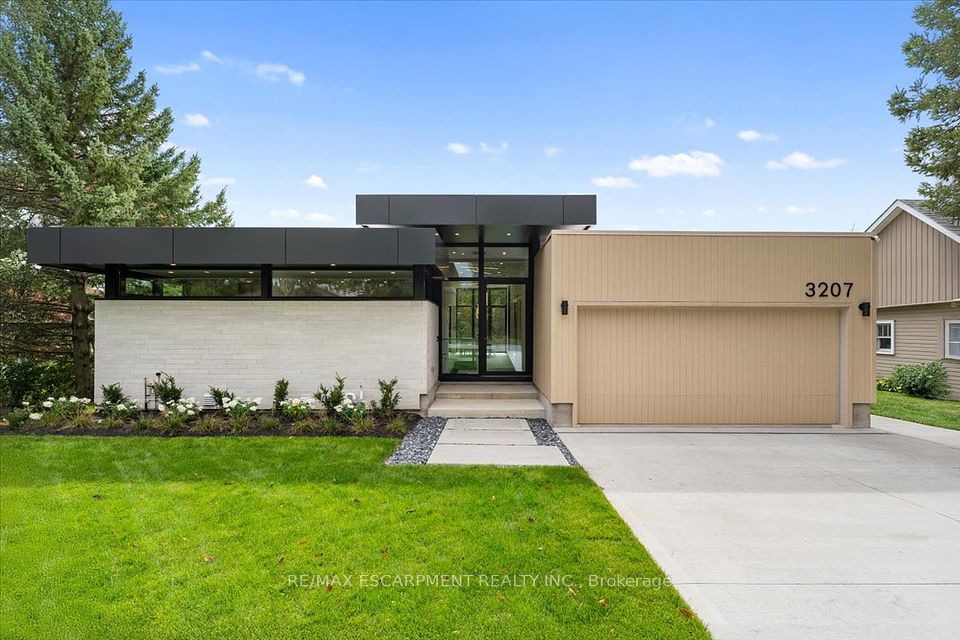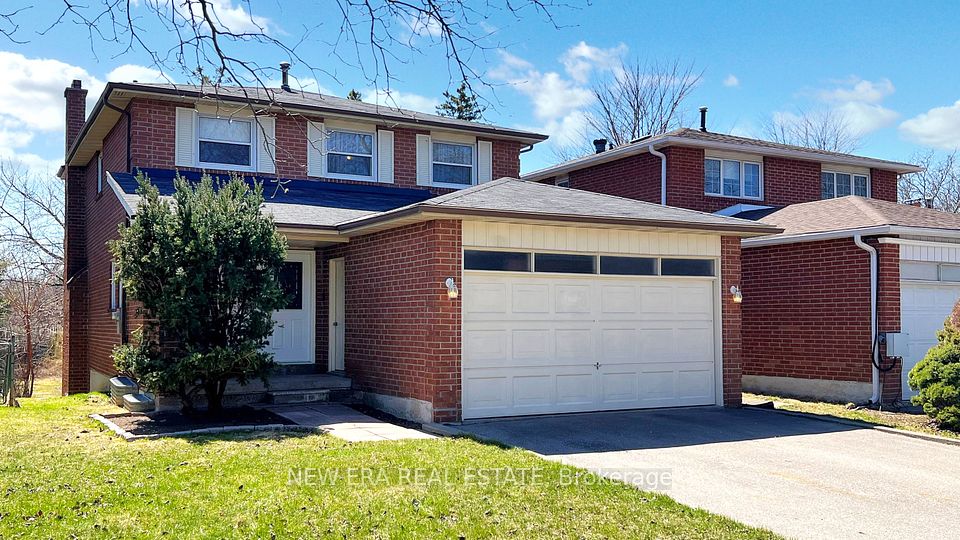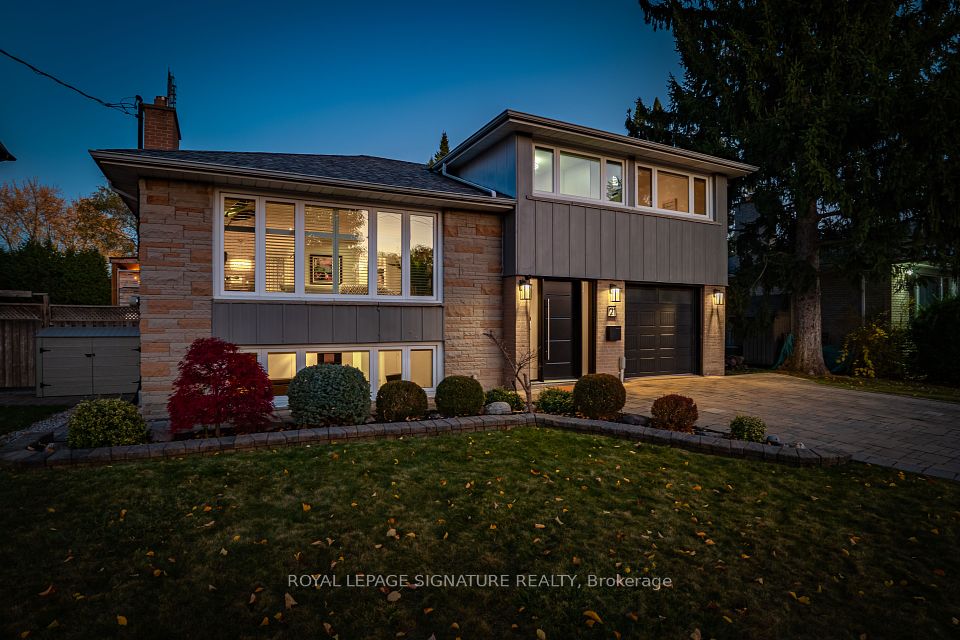$1,600,000
1223 South Shore Road, Greater Napanee, ON K7R 3K7
Property Description
Property type
Detached
Lot size
N/A
Style
2-Storey
Approx. Area
1500-2000 Sqft
Room Information
| Room Type | Dimension (length x width) | Features | Level |
|---|---|---|---|
| Bathroom | 1.53 x 2.52 m | 3 Pc Bath | Main |
| Bedroom | 3.38 x 4.15 m | N/A | Main |
| Dining Room | 2.93 x 2.5 m | Open Concept | Main |
| Kitchen | 3.65 x 3.87 m | N/A | Main |
About 1223 South Shore Road
Visit REALTOR website for additional information. Elegance meets natural beauty in this gorgeous home that has been renovated with elegant finishes and attention to detail throughout. The main floor boasts a full bath, bedroom, living room, dining room and kitchen. The living area is perfect for entertaining with its open concept design and exit to a deck that runs the width of the home. The upper level has 2 good sized bedrooms with walk-in closets, 4-piece bath and balcony. The lower level has a separate entrance with a 4-piece bath, bedroom, kitchen, laundry, office, wine cellar, rec room, utility room and an exit to a covered patio. Perfect for an in-law suite! The grounds have been designed to emphasize the natural surroundings and create an outdoor oasis. Located minutes from Prince Edward County's finest wineries, golf courses, beaches and more. This could be your dream home!
Home Overview
Last updated
Jun 5
Virtual tour
None
Basement information
Finished with Walk-Out, Separate Entrance
Building size
--
Status
In-Active
Property sub type
Detached
Maintenance fee
$N/A
Year built
2025
Additional Details
Price Comparison
Location

Angela Yang
Sales Representative, ANCHOR NEW HOMES INC.
MORTGAGE INFO
ESTIMATED PAYMENT
Some information about this property - South Shore Road

Book a Showing
Tour this home with Angela
I agree to receive marketing and customer service calls and text messages from Condomonk. Consent is not a condition of purchase. Msg/data rates may apply. Msg frequency varies. Reply STOP to unsubscribe. Privacy Policy & Terms of Service.







